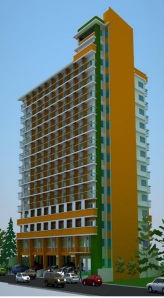July 14, 2011 by joy
After The Persimmon condo project in Mabolo, Aboitizland continues to provide its clients an option as it opens a new project in Canduman, this time featuring resort amenities.
Called Hanaya, this new offering from Aboitizland is the company’s first ever mid-rise and resort-inspired condominium project.
Aboitizland has been in the real estate business for 15 years. They also have projects in Talamban (Pristina North), Talisay (Kishanta), and Cordova (Ajoya).
To introduce Hanaya to its partners, Aboitizland hosted an event for the brokers Thursday (July 14) at Montebello Villa Hotel.
Hanaya came from the Visayan word “Hayahay” and Japanese word “Hanayo”, said Leorelie Ylaya, the marketing manager of Aboitizland.
Hayahay means convenience, comfort or relaxed while Hanayo refers to world of flowers.
In an interview with Ylaya, she highlighted the green initiatives of their new condo project. These include rainwater recovery, material recovery facility, use of
CFL lights, passive cooling, among others.
When asked why Aboitizland came up with this resort-inspired concept for condominiums, Ylaya said: “We felt that people in the city are stressed… have busy life. We want to bring them away city life.”
Hanaya is a six-storey condo project. According to Ylaya, they are looking at opening Phase 1, 2, 3, and 4 for clients. But currently, they will be offering only Phase 1, which consists of four buildings. Each building will have less than a hundred units.
The site is near Ateneo de Cebu, Cebu International School, North General Hospital, and Gullas Hospital.
As to the amenities, Hanaya will have a Central Amenity Area. Included here are the adult and kiddie pools, pavilion and gazebos, themed garden and parks, barbeque stations, jogging trail, and basketball court.
Another plus is the Clubhouse with function rooms, gym, game room,
KTV room, and kids’ playroom.
The Clubhouse will also have a convenience store, small-scale restaurant and coffee shop where unit owners could entertain their guests.
For their units, Hanaya offers a two-bedroom Standard unit (47 sqm), two-bedroom Deluxe unit (50 sqm), and three-bedroom unit (90 sqm).
The difference between the Standard and Deluxe units is on the area for the Master’s Bedroom.
Ylaya said the Deluxe unit has a bigger Master’s Bedroom than the Standard unit.
The unit features include the Living Area, Dining Area, Kitchen, Master’s Bedroom, Bedroom 1, Common Toilet and Bath, and Balcony.
The layout of Hanaya units is said to be unique as owners and guests upon entering the unit will be greeted by a view from their balcony.
All units have balcony, assured Ylaya. On top of this, the Central Amenity Area is strategically located at the center of the site so that all units will have a view of the lush landscapes and the big pool.
The launching of Hanaya is slated on September 30, 2011.
Site development will start on the fourth quarter of this year, said Ylaya.
She added that they have been receiving inquiries on the project as early as July 1.
Interested buyers may contact their brokers or call Aboitizland’s office at telephone number (032) 411-1623.
